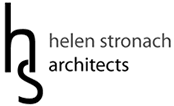The final design for this urban family home provided the solution to a complex brief.
The preservation of an existing tennis court, the capitalisation of a very small block and a sympathetic response to the traditional suburb of the site were among the design criteria for the new home.
The entry area of the home provides views to the swimming pool while the double height space in the living area not only allows light and ventilates the home but also provides gallery space for the owners who have an interest in local art.
Incorporating universal wheelchair access throughout the home, the final design not only adhered to the brief but provided the owners with ample space for entertaining and large family gatherings.






